Make Space For Open Floor Plans
As an Amazon Associate and member of other affiliate programs, I earn from qualifying purchases.
Open floor plans have been a popular home feature for the last 4 decades and for good reason. They offer flexibility, encourage communal living and fill the space with natural light. One thing they don’t offer is much hiding for clutter. In many open floor plan homes the main living areas are visible from the entry, putting them on display for anyone who comes in the door. Organizing these spaces poses a specific challenge: to make space for both necessities and beautiful things without crowding the surface areas in the affected room. Here I’m offering a strategy for 4 rooms that are most commonly visible from the main entry in open floor plan homes.
Kitchen
I love a clear countertop whether your kitchen is visible or not but it’s especially important in an open floor plan home. Kitchen counters are so susceptible to clutter because there are so many things we need or like to have handy in a room that is all about function. My two rules for highly visible kitchen counters is the following:
-
75% of counter space should be clear
-
Everything on countertops must be beautiful and functional
Here’s what this looks like in practice:
-
You’ll need to prioritize your countertop appliances and maybe invest in replacing the winners with models that are highly functional and nice to look at. There are many beautiful options for toasters and coffee makers, two small appliances that see daily use in most homes. Any other appliances (Rice cooker? Food processor? Blender?) that aren’t used daily go into a cabinet. Other common items I like to get off the counter and into a drawer are knives and cooking utensils. There are some great drawer organizers out there that work beautifully. Fruit Bowls usually stay on the counter so make sure yours is beautiful to look at and blends in with your kitchen’s aesthetic. Need to have salt, pepper and olive oil handy? Shop for highly designed mills and decanters that are also low profile.
-
You’ll need to do some decluttering to make room for the things that are coming off the counters. If your kitchen is tight on storage you can banish anything that is occasional-use (huge roasting pans, the Instapot you use twice a year, anything Holiday-related) to another room where it can be retrieved if needed. It will serve you far better to have the important things handy and hidden than it will to store everything kitchen-related in the kitchen.
Family & Living Room
If your family or living room as visible from your entry it’s a much easier job to declutter than the kitchen. If you have small kids with toys and games around you’ll need an aesthetically-pleasing storage solution but in terms of the rest of the room the two most common challenges are remotes and cord control. Dedicate side table drawer or a basket for remote storage (and game controllers that seem to be ubiquitous in every household with kids/teens.) That category is super cluttery-looking when it’s not contained so find it a functional place to live that you also like to look at. Cords for all of your various cable boxes, game consoles, modems, etc. can be cleverly hidden with any number of cord-wranglers, I’m a fan of the black sleeve that bundles them all together subtly without having to unplug everything and devise an architectural cord plan.
Dining Room
If your dining room/area is highly visible it’s pretty simple (but not necessarily easy!) to declutter it. The biggest issue I see in dining rooms is the table itself tends to be a dumping ground for multiple family members. A nice big table is so inviting, with all of its surface area beckoning to the mail in your hand, the boxes that were just delivered or a backpack that just returned home from a long day out partying at school. The reason decluttering the dining room table proves so challenging is because it generally isn’t just you using it as a drop zone, it’s your spouse for sure and likely also your kids. My advice is two-pronged.
-
Create a signal that the table is not the place for dumping by adding an elegant centerpiece, such as a vase of flowers or a bowl of fruit. Candlesticks alone are not effective because they don’t make a strong enough statement so pair them with something else if you use them.
-
Designate an actual dumping ground(s) for the things that generally get dropped on the table. Someplace less visible but aligned with the traffic pattern that is the origin of the clutter. If this seems difficult bringing in a professional organizer can really help. A good organizer can help you devise systems that will work for the whole family and keep your dining area a feast for the eyes.
Entry
What about the front entry itself? If your front entry is also your family’s main entry there may be an issue of shoes and outerwear that contribute the most clutter. A decluttered and organized coat closet is a really helpful ally in keeping the entry clear, but if you don’t have one a storage bench and coat rack combo is a nice Option B. There are so many beautifully designed storage benches that also have a lot of capacity for shoes, boxes, pet paraphernalia or anything else that tends to accumulate in your entry.
The moral of this story is that in an open floor plan home there is nowhere to hide, so you need to be really smart about your solutions and get into the delcuttering mindset. Once you’ve done that your level of confidence welcoming guests into your home will rival the level of comfort that your home provides for you and your family. You can have both!

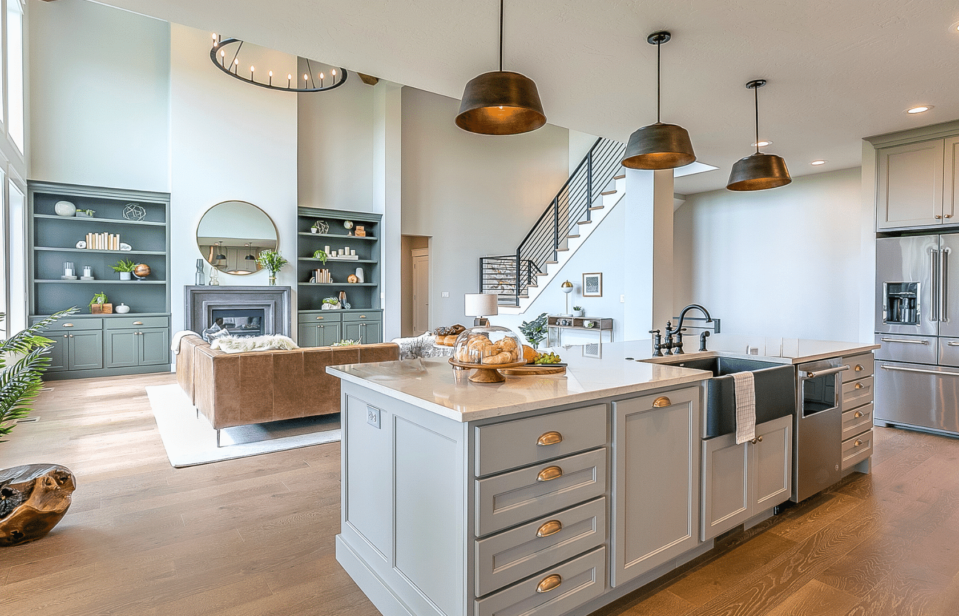
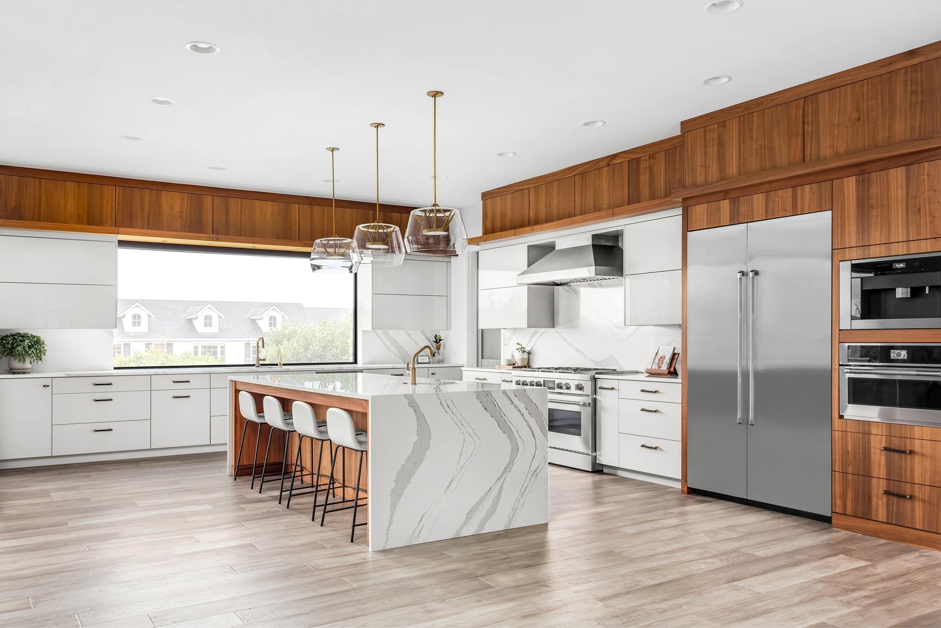
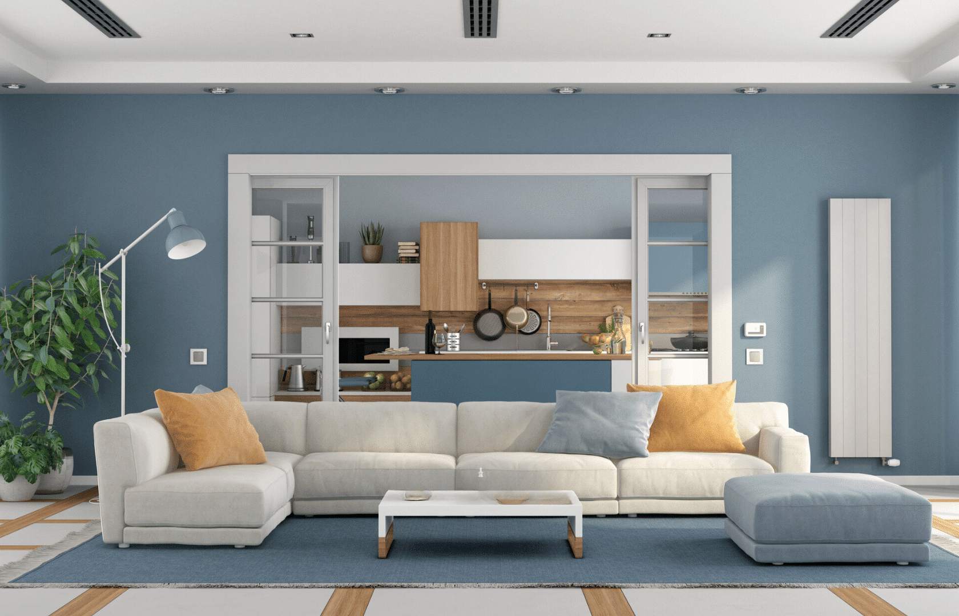
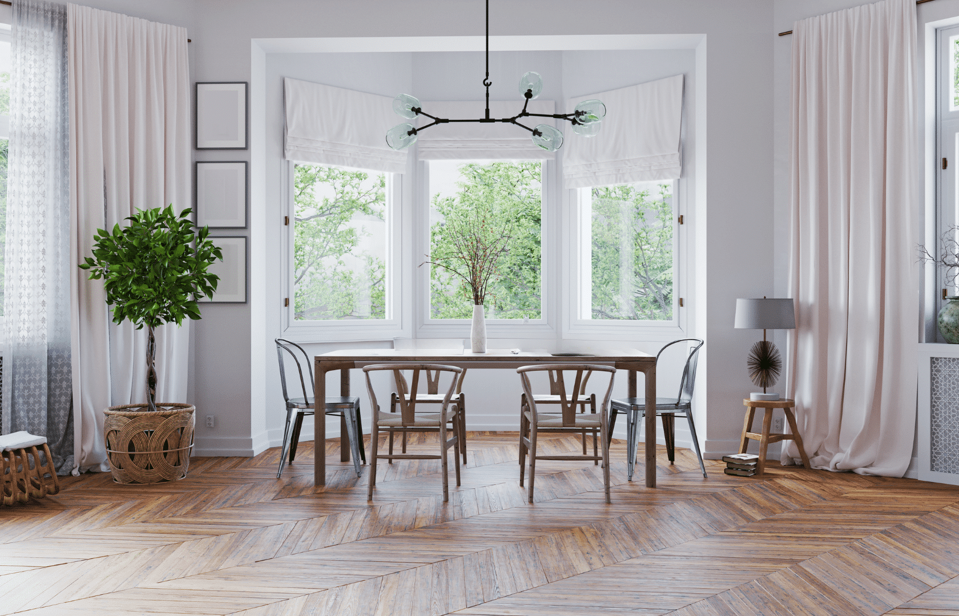
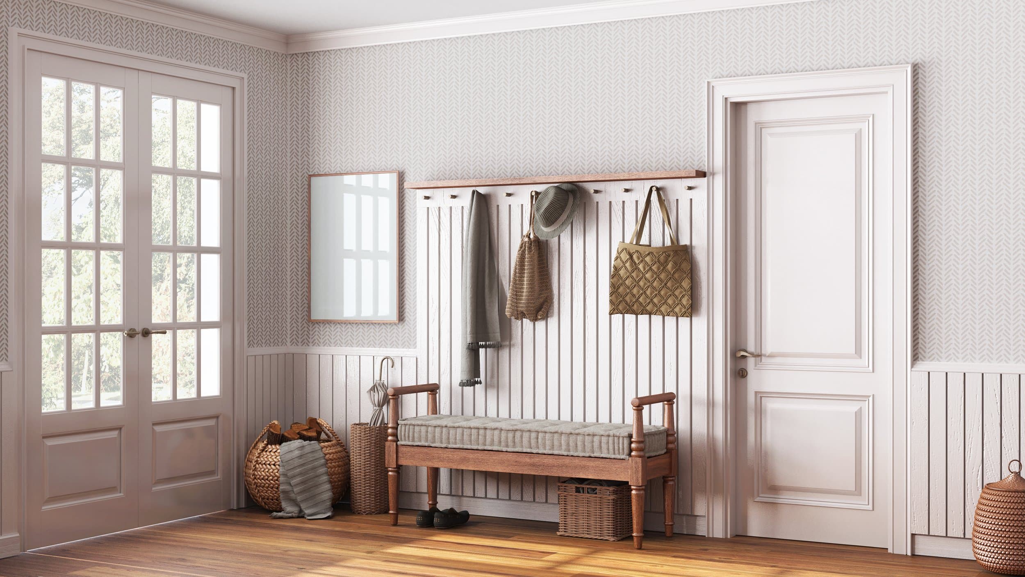

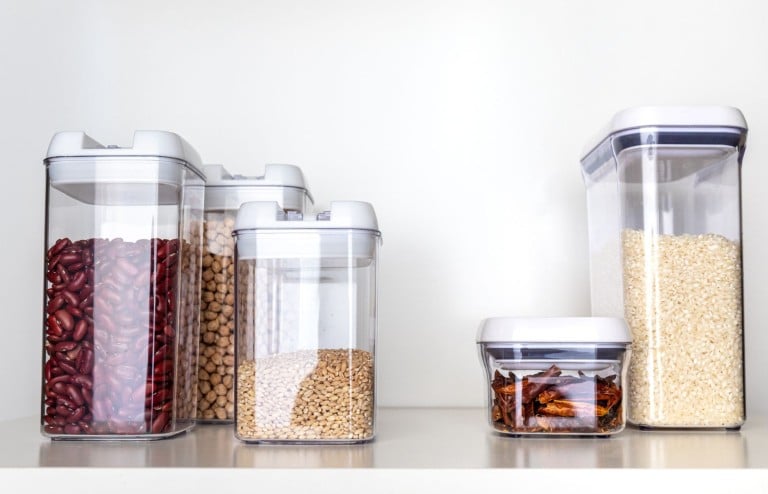

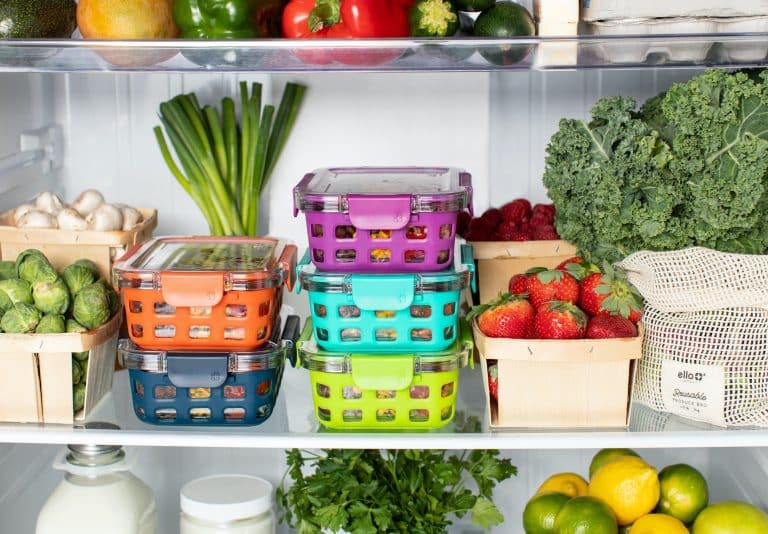


Method Seattle Comment Policy
We welcome relevant and respectful comments. Off-topic comments may be removed.
One Comment